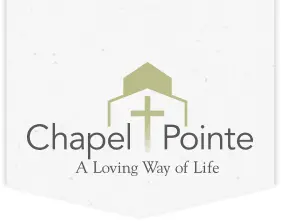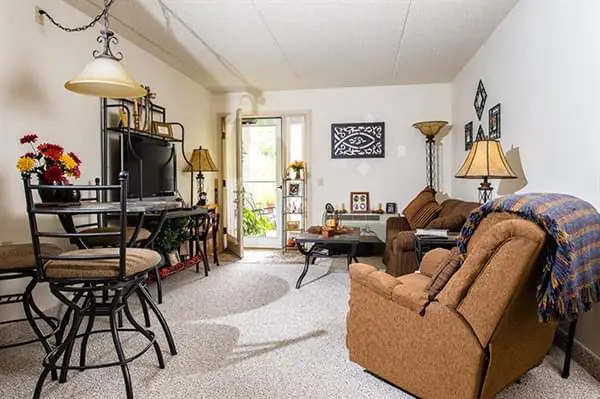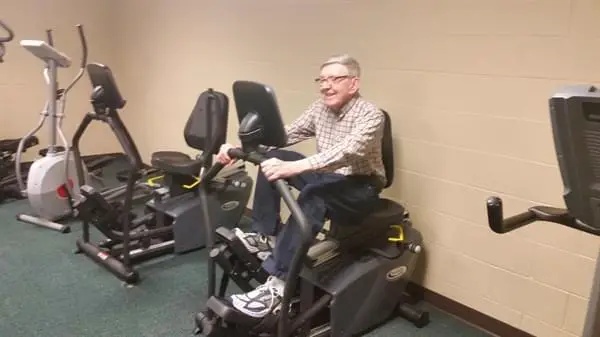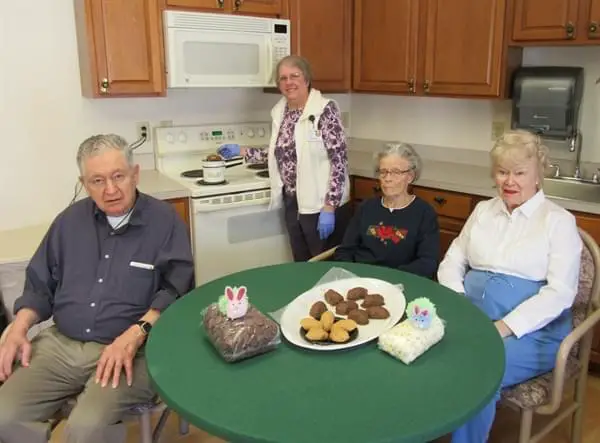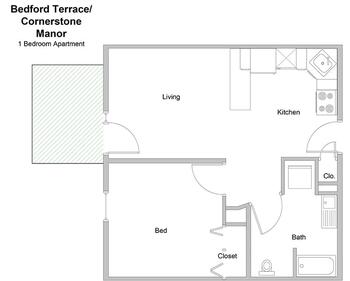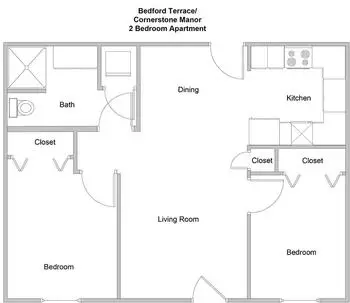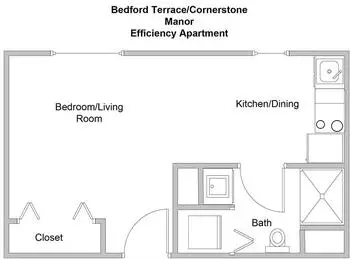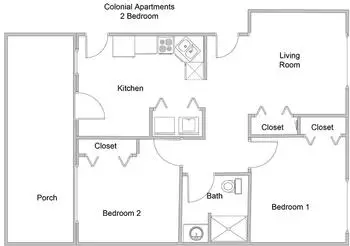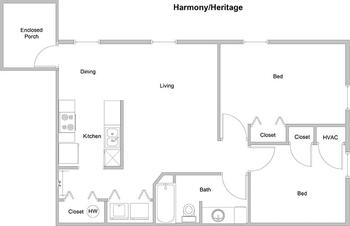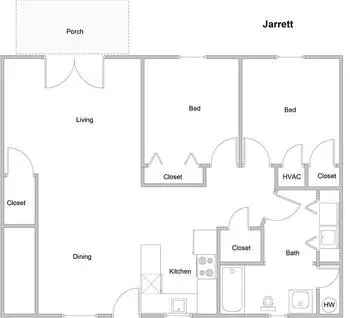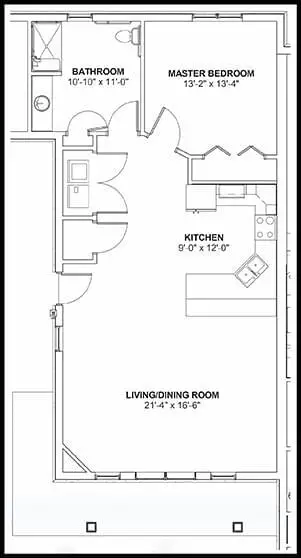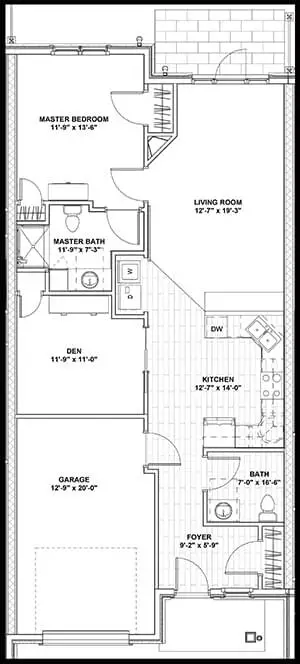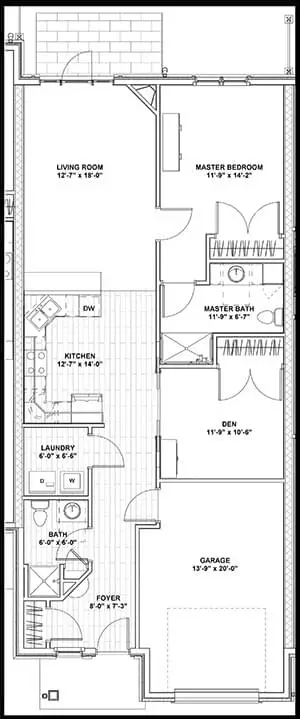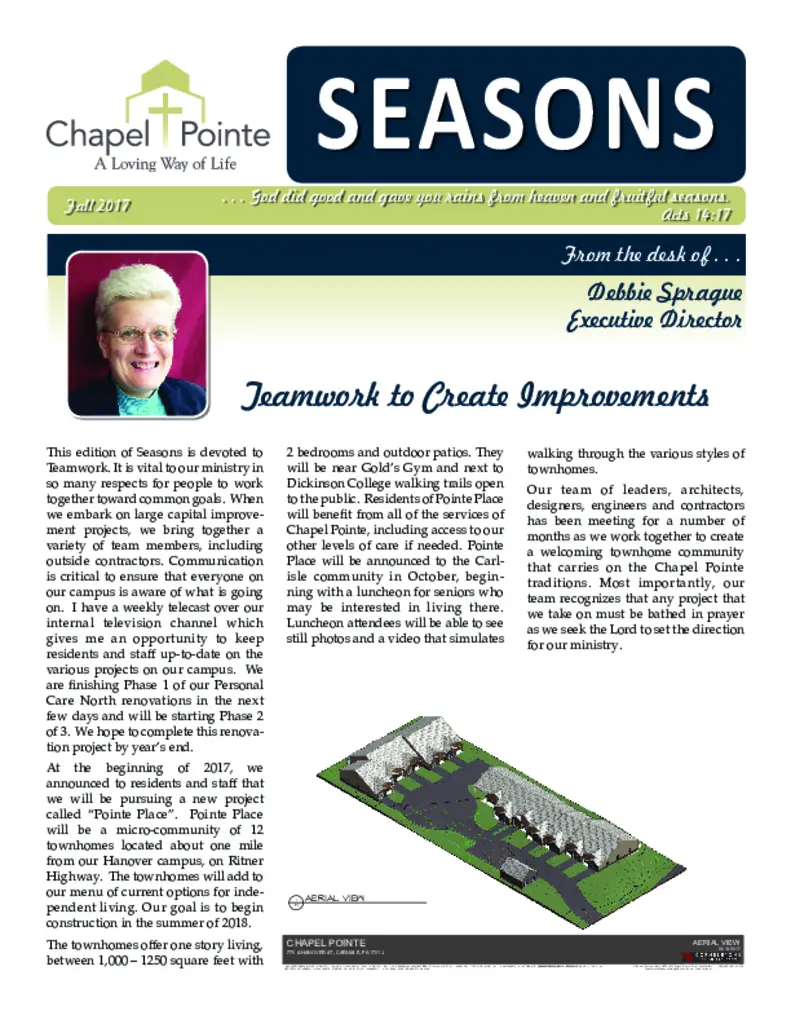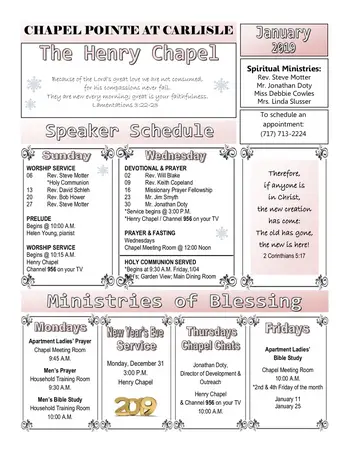Chapel Pointe at Carlisle is an award-winning, non-profit continuing care retirement community (CCRC) dedicated to creating A Loving Way of Life for seniors age 62+ in Central Pennsylvania. Our faith-based services — Chapel Pointe, Pointe Place, and Chapel Pointe at Home — provide innovative options to serve each person's unique personality, lifestyle, and desires.
Full Screen Gallery

Additional Media
Videos
Video Transcript
Title: Pointe Place Virtual Tour
Time: 8 min 12 sec
Description:
Chapel Pointe is changing the face of independent living in Carlisle with its proposed construction of Pointe Place, a 62+ neighborhood of 12 single-story townhomes and a community building off of Ritner Highway. Pointe Place is unique because residents will live in a standalone community while still having access to Chapel Pointe’s amenities and continuum of care.
Transcript:
welcome to point place Chapel points 62 plus townhome community located off Britton or highway in Carlisle if you're looking for a quiet but close-knit neighborhood of active adults this is the place to be you get all of the perks of living in a maintenance-free neighborhood like no mowing no shoveling snow and no home repairs plus the benefit of knowing that you have priority access to health care services and a host of amenities at Chapel Point just two miles away let's take a tour of Point Place as we enter the neighborhood the community building is on the left this Clubhouse features a fully equipped kitchen and plenty of space for any events your inner entertainer can imagine on a warm day nothing is gonna be grilling with friends on hard scape patio we have seven townhomes connected along the road here and five lining the cul-de-sac the exterior of each home is finished with stone and vinyl siding and accented with copper roofs quaint and light posts in front of each townhome automatically glow from dusk to dawn [Music] a point place Dickinson College Park is your backyard you can choose to walk along the 2 mile or the 3 mile loop circling the park a gym restaurants and a variety of cultural opportunities are also within walking distance point place will offer 12 single-story townhomes and 3 different floor plans we will take you on a virtual tour of each option today [Music] Point Place offers one wheelchair accessible townhome strategically designed for wheelchair or scooter users this is the only home featuring one bedroom and a carport with storage closet instead of a garage the open-concept floor plan with no hallways makes maneuvering a breeze let's take a look [Music] the vaulted ceilings recessed lighting and wall of windows highlight just how spacious this townhome is our designs aren't just about space though features like the gas fireplace and the two-tiered kitchen Peninsula create a comfortable and cozy environment [Music] [Music] as we come into the kitchen take a look at those gorgeous mega night countertops these solid surfaces are durable stain resistant and never need to be sealed like natural stone so they add to your maintenance-free experience notice the specially designed counter space this allows wheelchair or scooter users to pull right up to the sink [Music] now we're entering the bedroom you can't see it from this angle but there's a large closet on the wall across from the windows [Music] the doors you see ahead lead to the coat and laundry closets washers and dryers are included in every point place home [Music] this oversized bathroom offers a zero entry shower as well as a countertop designed with wheelchair access in mind with storage you may lose in cabinet space you came with this great linen closet [Music] as we re-enter the kitchen notice the light oak cabinets cherry hardwood vinyl flooring and soft carpet these are some of the finishings from one of three design packages you can choose each package features timeless color-coordinated pallets carefully chosen by a professional designer [Music] welcome to our 1,000 square foot tunnel the foyer has a large coat closet that you can't quite see from this angle off the central hallway you'll find the door leading to the garage and the powder room you may notice a slight difference in this homes clean and classic color scheme each townhome we virtually tour showcases a different 103 designer styles that you can choose from as we enter the kitchen remember that your suite of appliances is included as well as beautiful solid surface countertops the pocket doors here make this room multifunctional as a second bedroom a den the formal dining room or even a home office it will also have pulldown stairs for attic storage here's a quick look at the laundry closet with that fabulous barn door the lighting in your home can completely change to your colors and Naviance by combining recessed natural and accent lighting with high ceilings we've created a roomy and bright living space [Music] the master bedroom has huge windows to let in plenty of sunlight and two closets that are difficult to seal the store like all of the master bathrooms in our townhomes this one features ceramic tiles a walk-in shower and high-end finishes the linen cabinet offers sleek strategic storage [Music] as we reenter the living room check out that view that every seat in this home has of Dickinson College Park [Music] as we explore the 1,250 square foot townhome it's hard to miss the curb appeal of all of these homes especially since as a resident you won't have to do anything to maintain it come into the foyer where we have a large coat closet just out of sight this is the first of two full bathrooms in this house [Music] across the hallway you'll see the door leading to your garage [Music] a highlight of the 1,250 square foot townhome is the full-size laundry room this one doesn't show it but a shelf will stretch above your washer and dryer as well the large pocket door leading to this room opens it up to the rest of the house so it makes it the perfect library dining room or second bedroom like the 1,000 square foot townhome this room will also have pool downstairs for attic storage from here you have unobstructed views to the living room and a two-tier Peninsula with seating for two the interior designer chose finishes that really draw this whole living space together when you decide to move to point place our marketing staff will show you to sign our board so you can see and feel each style element before deciding on the perfect palette for your new home [Music] here in the master bedroom we see more expansive windows for plenty of light there's also a large closet the master bathroom has the walk-in shower and the manganite countertop which we see throughout the rest of the homes because it's seamless and bacteria mold mildew and stain resistant this is a great option for your bathroom as well as your kitchen [Music] from the living room we get a good look at the private patio with stunning views of nature at the Dickinson College Park your private patio is sure to be a favorite spot for relaxing and grilling or dining on warm summer nights thank you for touring Point Place with us we're looking forward to starting construction this year [Music] [Music]
Time: 8 min 12 sec
Description:
Chapel Pointe is changing the face of independent living in Carlisle with its proposed construction of Pointe Place, a 62+ neighborhood of 12 single-story townhomes and a community building off of Ritner Highway. Pointe Place is unique because residents will live in a standalone community while still having access to Chapel Pointe’s amenities and continuum of care.
Transcript:
welcome to point place Chapel points 62 plus townhome community located off Britton or highway in Carlisle if you're looking for a quiet but close-knit neighborhood of active adults this is the place to be you get all of the perks of living in a maintenance-free neighborhood like no mowing no shoveling snow and no home repairs plus the benefit of knowing that you have priority access to health care services and a host of amenities at Chapel Point just two miles away let's take a tour of Point Place as we enter the neighborhood the community building is on the left this Clubhouse features a fully equipped kitchen and plenty of space for any events your inner entertainer can imagine on a warm day nothing is gonna be grilling with friends on hard scape patio we have seven townhomes connected along the road here and five lining the cul-de-sac the exterior of each home is finished with stone and vinyl siding and accented with copper roofs quaint and light posts in front of each townhome automatically glow from dusk to dawn [Music] a point place Dickinson College Park is your backyard you can choose to walk along the 2 mile or the 3 mile loop circling the park a gym restaurants and a variety of cultural opportunities are also within walking distance point place will offer 12 single-story townhomes and 3 different floor plans we will take you on a virtual tour of each option today [Music] Point Place offers one wheelchair accessible townhome strategically designed for wheelchair or scooter users this is the only home featuring one bedroom and a carport with storage closet instead of a garage the open-concept floor plan with no hallways makes maneuvering a breeze let's take a look [Music] the vaulted ceilings recessed lighting and wall of windows highlight just how spacious this townhome is our designs aren't just about space though features like the gas fireplace and the two-tiered kitchen Peninsula create a comfortable and cozy environment [Music] [Music] as we come into the kitchen take a look at those gorgeous mega night countertops these solid surfaces are durable stain resistant and never need to be sealed like natural stone so they add to your maintenance-free experience notice the specially designed counter space this allows wheelchair or scooter users to pull right up to the sink [Music] now we're entering the bedroom you can't see it from this angle but there's a large closet on the wall across from the windows [Music] the doors you see ahead lead to the coat and laundry closets washers and dryers are included in every point place home [Music] this oversized bathroom offers a zero entry shower as well as a countertop designed with wheelchair access in mind with storage you may lose in cabinet space you came with this great linen closet [Music] as we re-enter the kitchen notice the light oak cabinets cherry hardwood vinyl flooring and soft carpet these are some of the finishings from one of three design packages you can choose each package features timeless color-coordinated pallets carefully chosen by a professional designer [Music] welcome to our 1,000 square foot tunnel the foyer has a large coat closet that you can't quite see from this angle off the central hallway you'll find the door leading to the garage and the powder room you may notice a slight difference in this homes clean and classic color scheme each townhome we virtually tour showcases a different 103 designer styles that you can choose from as we enter the kitchen remember that your suite of appliances is included as well as beautiful solid surface countertops the pocket doors here make this room multifunctional as a second bedroom a den the formal dining room or even a home office it will also have pulldown stairs for attic storage here's a quick look at the laundry closet with that fabulous barn door the lighting in your home can completely change to your colors and Naviance by combining recessed natural and accent lighting with high ceilings we've created a roomy and bright living space [Music] the master bedroom has huge windows to let in plenty of sunlight and two closets that are difficult to seal the store like all of the master bathrooms in our townhomes this one features ceramic tiles a walk-in shower and high-end finishes the linen cabinet offers sleek strategic storage [Music] as we reenter the living room check out that view that every seat in this home has of Dickinson College Park [Music] as we explore the 1,250 square foot townhome it's hard to miss the curb appeal of all of these homes especially since as a resident you won't have to do anything to maintain it come into the foyer where we have a large coat closet just out of sight this is the first of two full bathrooms in this house [Music] across the hallway you'll see the door leading to your garage [Music] a highlight of the 1,250 square foot townhome is the full-size laundry room this one doesn't show it but a shelf will stretch above your washer and dryer as well the large pocket door leading to this room opens it up to the rest of the house so it makes it the perfect library dining room or second bedroom like the 1,000 square foot townhome this room will also have pool downstairs for attic storage from here you have unobstructed views to the living room and a two-tier Peninsula with seating for two the interior designer chose finishes that really draw this whole living space together when you decide to move to point place our marketing staff will show you to sign our board so you can see and feel each style element before deciding on the perfect palette for your new home [Music] here in the master bedroom we see more expansive windows for plenty of light there's also a large closet the master bathroom has the walk-in shower and the manganite countertop which we see throughout the rest of the homes because it's seamless and bacteria mold mildew and stain resistant this is a great option for your bathroom as well as your kitchen [Music] from the living room we get a good look at the private patio with stunning views of nature at the Dickinson College Park your private patio is sure to be a favorite spot for relaxing and grilling or dining on warm summer nights thank you for touring Point Place with us we're looking forward to starting construction this year [Music] [Music]
Newsletters
 ,
, 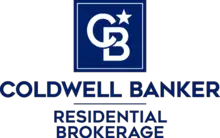
Real Estate Agent
Jan Wheeler
Coldwell Banker Residential Brokerage
